architecture
For creative opportunities, feel free to contact me via email link (dot) egbert (at) mac (dot) com
My architectural design approach
I think it is important that spaces - inside as well as outside - are healthy and pleasant. Therefore, I prefer working with biobased, non-toxic materials and reused products, from floorboards to old tiles.
As part of the brief, research into optimal use of existing spaces and buildings is an important step to avoid disposing of quality materials and buying new ones when you don’t need to at all. Refuse is the 1st rung on the CO2 Performance Ladder, a Sustainability tool.
But above all, imagination is key, so forget every product or form you saw elsewhere and open up for what your case will allow.
Bio-based and circular
The construction industry still uses a lot of (fossil) energy for the production of many materials and emits a lot of CO2. Raw materials that do not “grow” in a human lifetime become depleted.
An alternative way is to use bio-based materials, e.g. flax as insulation. Another solution is circular construction, i.e. starting the cycle with used materials and ensuring that a structure can be disassembled in such a way that large elements can be reused elsewhere. Biobased building is also circular at the molecular level.
If you want to know more about circular construction, visit Platform CB’23 Guidelines and read their releases (including Circular Concepts, Circular Design, Passports).
My advice: organise enough temporary storage space, even in case of a downtown renovation (rent a shed). Work circularly, collect recyclable scraps and return them to the manufacturer, e.g., for electrical pipes in the Netherlands we use the Buizen Inzamel Systeem (BIS).
Take time to find circular hubs in the vicinity of your project. Offer any leftover materials to others via such a hub as well.
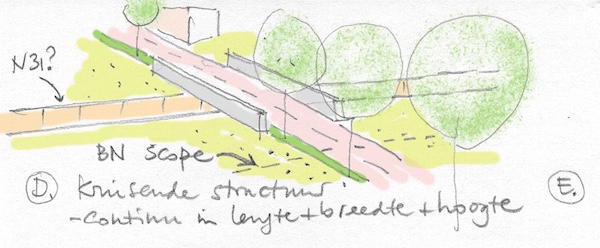
In existing buildings, I study how they were built and used, what we call structure. A clear design principle is also useful for the new situation, both for builders, for permitting and for occupants.
Every building is positioned within an environment, and I include these qualities in the design: how do you observe the structure when you arrive, how do you look outside? What happens around the building, and how does sunlight enter? So I like to work in existing contexts, rural and urban.
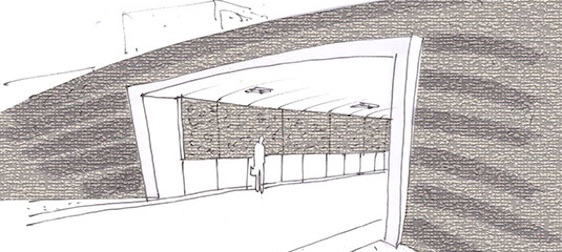
For many design choices it is useful to substantiate with calculations what the optimal variant is in all areas that the client considers important. For this I use the Passivhaus PHPP calculation and THERM, among others.
Through good visualizations, hand sketched or with 3D CAD/BIM, I provide my clients insight into the choices that sometimes have to be made early on. You want to work efficiently, but it’s always real euros after all, which have to be well spent!
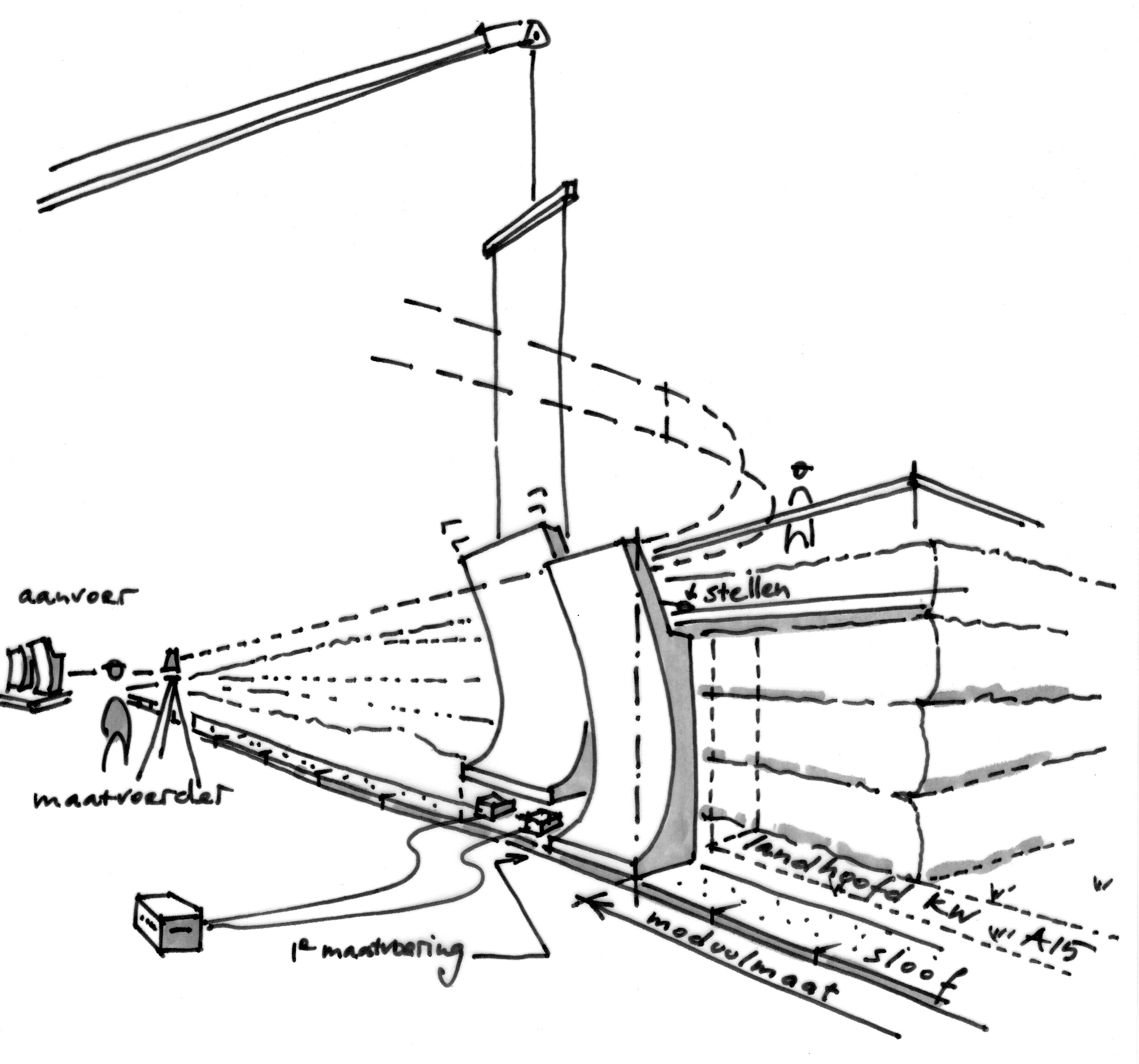
I stay involved hands-on in all projects during the execution phase, to make sure on site that the ambition is translated into the practice of the builders, and to technically look along and make sure the (sub)contractors work well together.
To share my experience with circular design and construction, I co-authored Platform CB’23’s Guide on Circular Design.
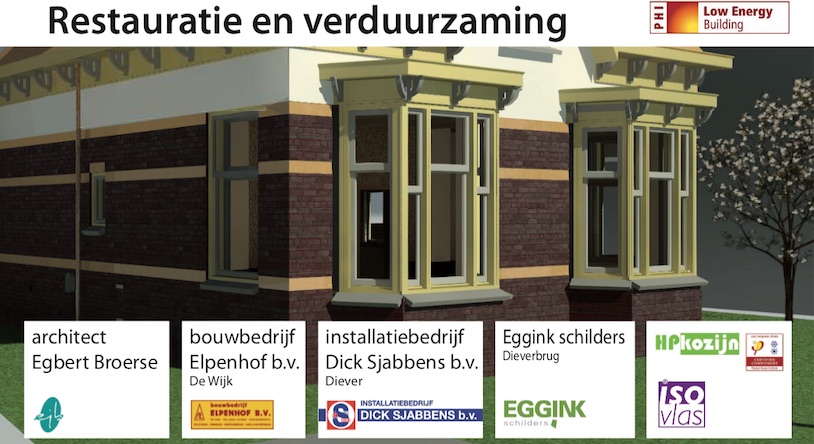
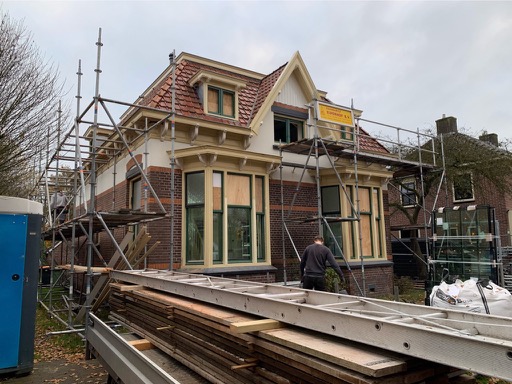
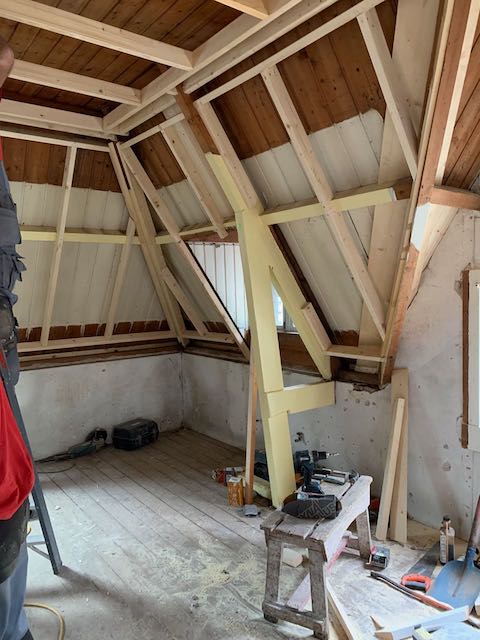
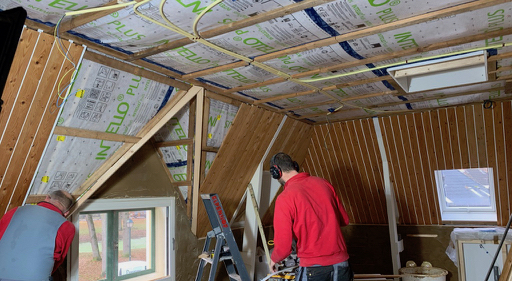
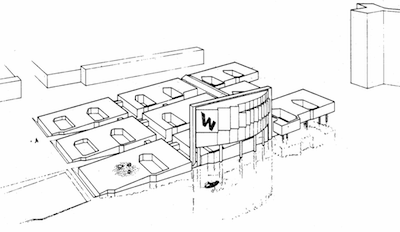
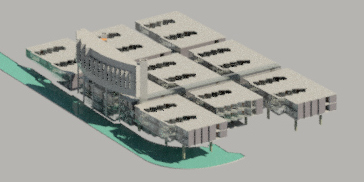
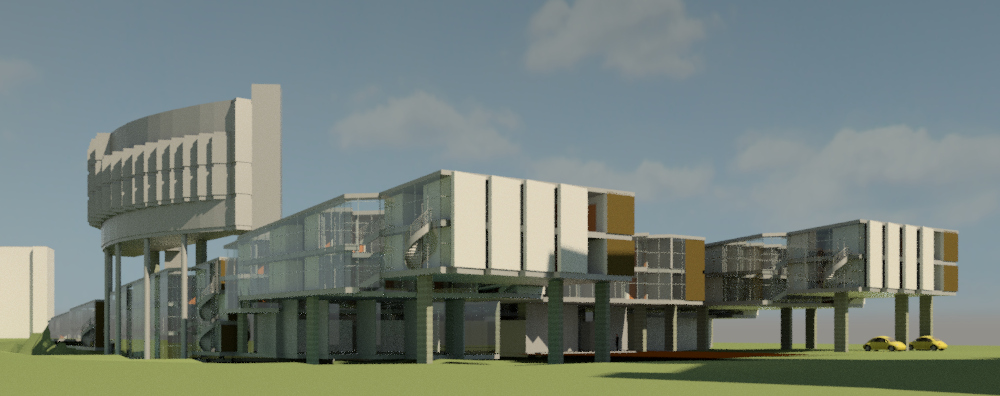
Bookmarks
- Looking for ecological building supplies?
- Order from Groene Bouwmaterialen (NL)
- Flax biobased insulation Isovlas (NL)
- Circular Marketplace Bork (NL)
- Energy Efficient Buildings
- Passivhaus
- Warmtepomp-Weetjes.nl Het Pump practice.
- NIBE warmtepompen
- MyEnergi.com Zappi v2 EV charging station (update firmware)
- Heroes and Heroines
- Jože Plečnik visited his works in Prague, yet to see Ljubljana
- Rudolf Schindler
- Carlo Scarpa
- Jane Jacobs
- Denise Scott Brown
- Bruno Taut
- Hugo Häring
- Bits of Inspiration
- Art Deco
- Wiener Sezession
- Socialist Modernism
- US Modernist
- Brutalistische Architectuur
- US Brutalist
- Urban Planning
- Spatial Agency: other ways of doing architecture
- Bloomberg CityLab
- Utrecht University Urban Futures Studio